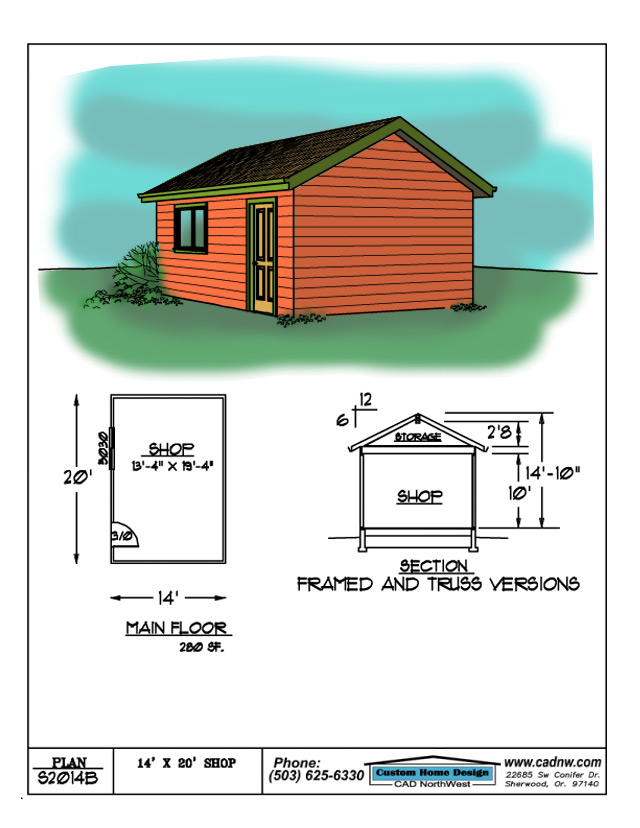

|
|
Home Page | Questions | House Plans | Cabin Plans | Garage Plans | Carport Plans | Remodel Designs | Custom Plans | Information | Links | Shed Plans | Company | Gallery | Free Garage Plan | Free Cabin Plan |
|
 |
| This plan will allow you to build a simple back yard tool, garden shed. |
Specifications: Roof - 6/12 pitch Truss roof or framed roof with Composition roofing (asphalt) Design Snow Load - - 25#/S.F. live roof load Ceiling Height - 8' Size - 20' X 14' Overall Height - 14'-10" |
| We do not mail paper packages for shed plans. Instead you receive a PDF file sent to your email address and you print the plans on your own printer. This will save you days of postage time and allows us to provide any shed plan for the low price of $59.00. |
Our plans include framing and foundation details. |
|
We have a money back guarantee, more |
|
Select Options for this plan |
| Order By Phone,
M-F 8AM-6PM PST:(503) 625-6330 CAD Northwest Custom Home Design 22685 SW Conifer Dr. Sherwood, OR 97140 Phone: (503) 625-6330 Email: Cadnw@zzz.com |
|
Home Page | Questions | House Plans | Cabin Plans | Garage Plans | Carport Plans | Remodel Designs | Custom Plans | Information | Links | Shed Plans | Company | Gallery | Free Garage Plan | Free Cabin Plan |
Pages and graphics Copyright ©2016 CAD Northwest. All rights reserved. You may view this material through web browsers and other related communication programs. All rights reserved.