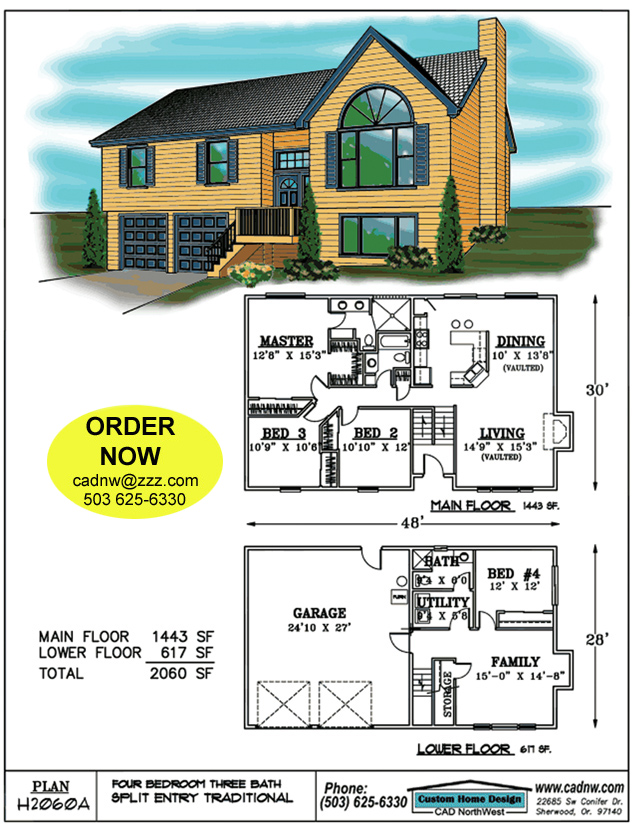| This four bedroom three bath 2060 sq. ft. split-entry house would make a great home for a growing family. The open living-dining area has vaulted ceilings, a fireplace and a large arched window in front. The generous master bedroom has a large walk-in closet and the master bath is complete with a huge shower. There are two additional ample-sized bedrooms on the main floor. The lower level has a family room with a possible second fireplace and a fourth bedroom or office space as well as a third bathroom and utility room. There is a two-car garage also on this level. |
 |
To Order, Contact: Cad Northwest at
(503) 625-6330
Monday thru Friday, 8:00 AM to 5:00 PM Pacific Time
Email
cadnw@zzz.com
http://www.cadnw.com
Cad Northwest Custom Home Design
22685 SW Conifer Dr.
Sherwood OR 97140