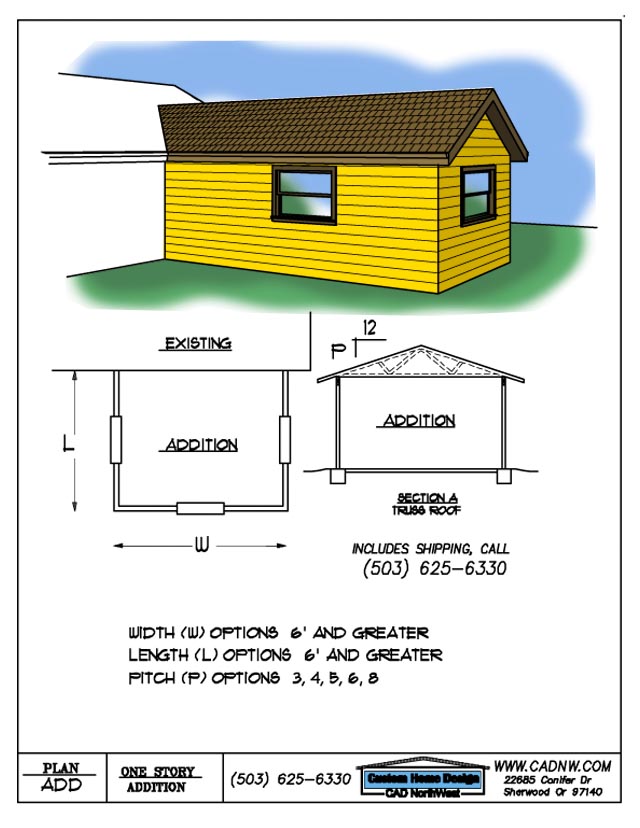
We create complete construction drawings from your input. A typical package includes:
- All required exterior elevations.
- Detailed floor Plans at 1/4" Scale
- Roof plans
- Foundation Plans.
- Cross sections and details.
- Beam calculations.
All plans meet the latest International Building Code (IBC) and International Residential Code (IRC).
To Order, Contact: Tom Easton at We also offer a selection of stock house plans at reasonable cost. For more information
please read: Home Plans Pages and graphics Copyright (C) 1997 through
2012 CAD Northwest. All rights reserved. You may view this material through web browsers and
related communication programs. All other rights reserved.
(503) 625-6330
Monday thru Friday, 8:00 AM to 5:00 PM Pacific Time
Email
cadnw@zzz.com
http://www.cadnw.com
Cad Northwest Custom Home Design
22685 SW Conifer Dr.
Sherwood OR 97140
Call for FREE quick estimates. (503) 625-6330
I'd like to hear your ideas for design and drafting services you need, and comments on our
Web site, please e-mail Tom Easton at: