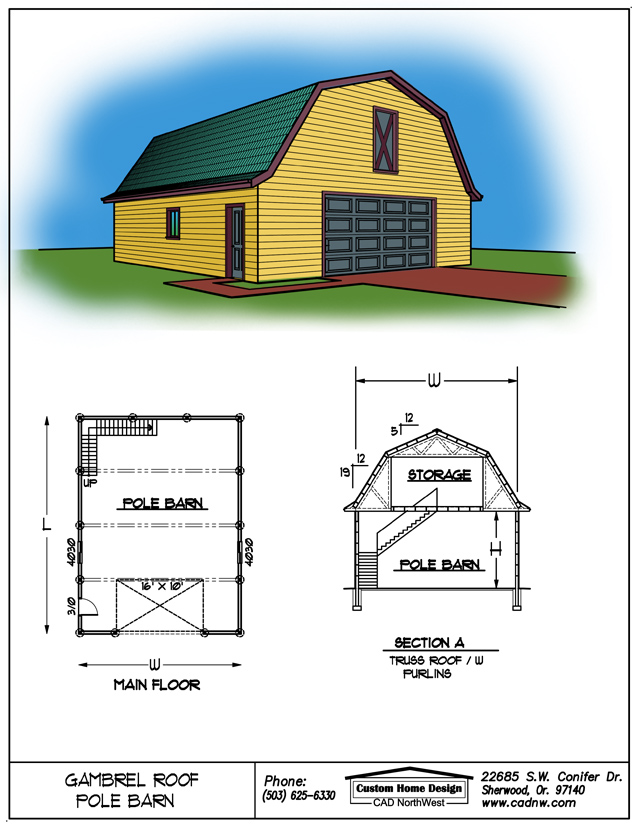Gambrel Roof Pole Barn Plans
These plans include:
- Elevation drawings
- Cross sections
- Connection details
- Foundation, floor and roof plans
- Roof framing
- Electrical plan
- Materials list
Items You Specify:
Width of Building - feet W
Length of Building - feet L
Ceiling Height - feet H
Roof Pitch - 3/12 to 12/12
Snow Load - Pounds per square foot
Window Sizes and Location - Between Posts
Door Sizes and Location - Between Posts
Floor - Gravel or Concrete
Roofing - Composition or Metal
Siding - Any
Width of Building - feet W
Length of Building - feet L
Ceiling Height - feet H
Roof Pitch - 3/12 to 12/12
Snow Load - Pounds per square foot
Window Sizes and Location - Between Posts
Door Sizes and Location - Between Posts
Floor - Gravel or Concrete
Roofing - Composition or Metal
Siding - Any
Assumed Construction:
Posts - 6x pressure treated
posts imbedded in ground on
concrete footings
Roof - Roof trusses with purlins
Walls - Siding of your choosing on
horizontal studs
Posts - 6x pressure treated
posts imbedded in ground on
concrete footings
Roof - Roof trusses with purlins
Walls - Siding of your choosing on
horizontal studs

What is included?
We send the Plan Package which includes a master set of drawings which are printed on 24" x 36" quality bond paper, a materials list (which includes the majority of the lumber, concrete, and steel), beam calculations, an invoice, and an instruction sheet explaining how to use the drawings. All packaged in a 3" x 3" x 24" cardboard box.
The drawing has all the views required to scale, which includes elevations, detailed floor plans, roof plan, foundation plans, sections, electrical, many miscellaneous details, notes and specifications. You provide your site plan showing where the building will be built on your property.
You purchase materials locally.
Please call to order,
so you may provide your specifications and receive a free quote
Phone: (503) 625-6330
Hours:
Monday thru Friday
8:00 AM to 5:00 PM Pacific Time
Email:
cadnw@zzz.com
We accept:


see typical post details
