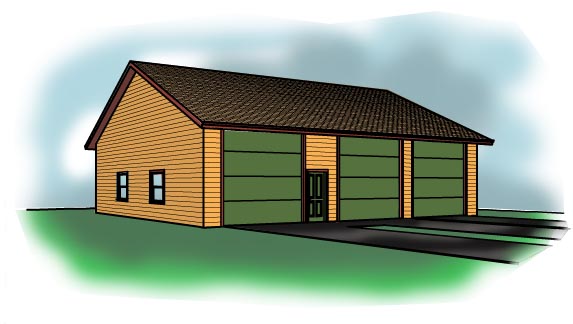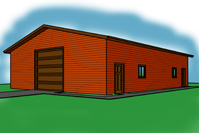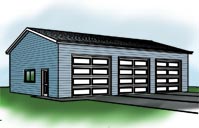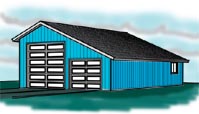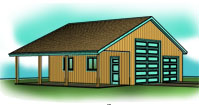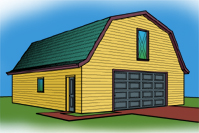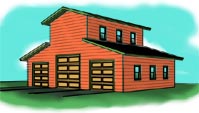Follow Us
Contact Us
Phone:
(503)625-6330
Hours:
Monday thru Friday
8:00 AM to 5:00 PM Pacific Time
Email:
cadnw@zzz.com
Mailing Address:
Cad Northwest Custom Home Design
22685 SW Conifer Dr.
Sherwood OR 97140
Pole Barn Plans
Pole barn construction can be more affordable than conventional construction methods. Quick construction time and efficient use of materials are some advantages of pole barn construction and makes it the building of choice for many uses. Nearly all pole barn plans are custom plans and they usually cost between $350 and $800 depending on size and complexity.
Pole barns are typically used for a garages, horse arenas, storage units, warehouse facilities, cattle barns or a place to store farm equipment. Walls may be added to pole barns but are not required for structural integrity.
Poles make up the outer walls and support the roof system, usually pre-engineered wood trusses with a roof sheathing on girts attached horizontally. Exterior walls may be finished with corrugated metal, plywood sheathing, vinyl siding, or other cladding. Roof material is generally corrugated metal but may be finished using any typical roofing product.
More information about what you will receive
Click on the pictures or Plan Details below, To see more information. They are arranged by Style.
Gable Entry Pole Barn Plan Details |
Eave Entry Pole Barn Plan Details |
||
R.V. Pole Barn Plan Details |
R.V. with Carport Pole Barn Plan Details |
||
Gambrel Roof Pole Barn Plan Details |
Monitor Pole Barn Plan Details |
||
