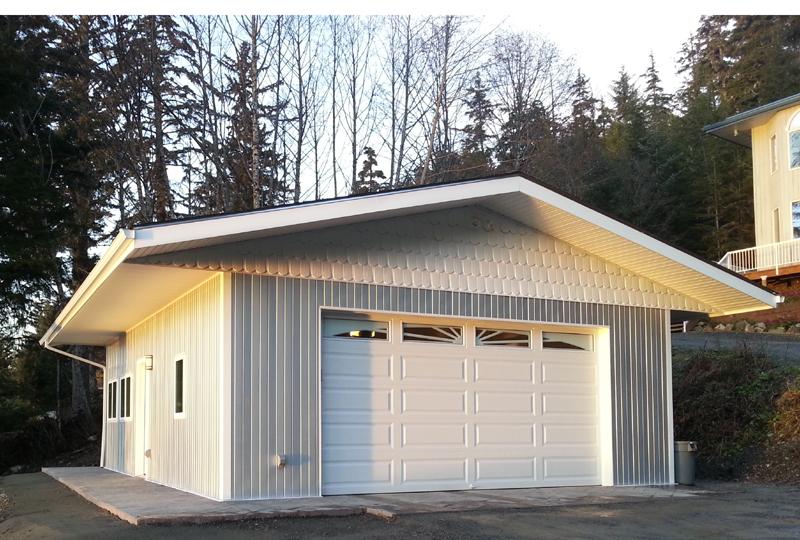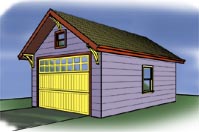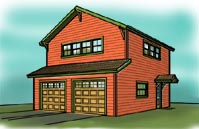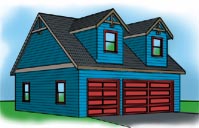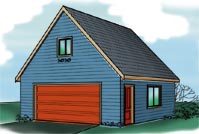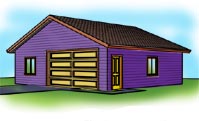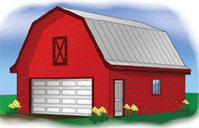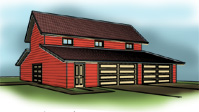Follow Us:
To contact us:
Phone:
(503)625-6330
Hours:
Monday thru Friday
8:00 AM to 5:00 PM Pacific Time
Email:
cadnw@zzz.com
Mailing Address:
Cad Northwest Custom Home Design
22685 SW Conifer Dr.
Sherwood OR 97140
Garage Plans By Category:
All Garage Plans
1 Car Garage Plans
2 Garage Car Plans
3 Car Garage Plans
4 Car Garage Plans
Truss Roof Garage Plans
Framed Roof Garage Plans
Garage Plans w/ a Gambrel Roof
Garage Plans with a Hip Roof
Garage Apartment Plans
Garage plans w/ a loft
Garage plans w/ a Shop
12´ wide garage plans
24´ wide garage plans
1000sf and under garage plans
height under 15´ garage plans
height under 20´ garage plans
Build the perfect Garage from our huge selection of plans
Over 10,000 plans sold
Free Garage Plan G2424A
24´ X 24´ with loft
you may download from file from the link below.
http://cadnw.com/PDF/FreeGarage.pdf
This is in pdf format and you must have a pdf reader
in order to view.
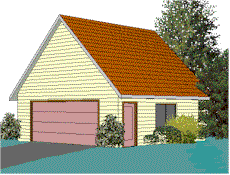
This well designed 2-car garage plan is packed with many features and options. The steep roof permits an optional loft with over 5´ walls on the second floor. Loft access is from an L-shaped stairway on the right wall. On the main floor a 3´ personal door and 6´ window on the right side help add natural light.
